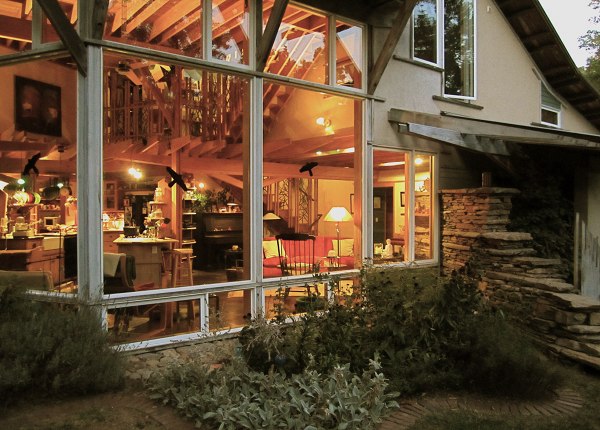Angle House, Asheville, North Carolina
This house is 20 feet wide by 96 feet long with a 60-degree bend in the middle.
SIZE: 2520 sf conditioned space on three levels, 4 bedrooms, 3½ bathrooms, with attached carport
SITE SIZE: 1.2 Acres
COMPLETED: 2001
CONTRACTOR: Greenbrier Builders, Douglas Clark
STRUCTURAL: Woody Kloesel, Kloesel Engineering
RECYCLED WOOD CABINETS: Mortise Tortoise, Thomas Taggart
MAIN SUSTAINABLE FEATURES:
Passive Solar Space Heating
The large south-facing floor-to-ceiling windows in the living room and kitchen heat the house passively, bringing daylight deep into the interior and connecting the house with the sun, moon, and sky. The flower gardens at the base of the windows function visually as part of the living room, bringing the four seasons inside. The windows are shaded with a wooden sunscreen/sleeping deck, sized to block out the high summer sun but still allow winter sunlight in. The scored and stained concrete floor on the main level stores the heat of the winter sun and releases it during the night, while in summer it absorbs the heat of the day to keep things cool. Radiant tubes in the main level slab supplement solar heat when necessary.
Passive Summer Cooling
The stack effect from the height of the house and its pyramidal shape (35 feet from the highest operable window to the lowest) pushes hot air out at the top and pulls cool air in at the bottom, naturally cooling the house without air conditioning. Excess moisture is vented from the house by fans on programmable switches and passive air inlets in strategic locations.
Energy Efficiency
The back side of the house and carport are bermed into the slope. Icynene insulation was used in the walls, minimizing air infiltration. A high-efficiency sealed-combustion propane boiler provides back-up heat for extended cloudy periods.
Earth-Friendly
Nontoxic paints and varnishes were used throughout the interior. Interior trim is southern yellow pine, a local softwood. All cabinets are recycled oak, chestnut oak, and heart pine siding from decaying local barns. Granite cutoffs are used in the kitchen and bathroom countertops. Exterior finishes are low maintenance: fiber-cement siding, stucco, and a metal roof—all light in color to reflect summer sun.

