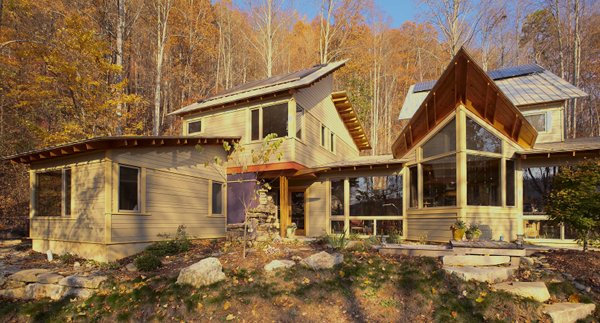ten roofs photos: steve mann/black box photography
Ten Roofs, Brush Creek, North Carolina
This passive- and active-solar house, is composed of ten roof planes. The two highest, southern-facing roof planes are sloped at a greater angle to create an ideal place for solar hot water panels on one and photovoltaic panels on the other. A ‘pop-up’ roof over the breakfast nook lifts up to the surrounding mountain views and the southern sky. Upon entering a house where the tops of windows are all placed horizontally and at the standard 7 or 8 foot height, I often find myslef moving closer to the windows to get a better sense of the sky. The pop-up roof allows this comforting view from much of the most used areas of the house. The overhangs of the pop-up roof are sized to appropriately shade the windows below from summer sun.
Two well-used craft studios are woven into the plan of this house: an 800 sf woodworking studio over the carport, accessed by spiral stairs from the main level, and a 600 sf quilting studio on the west end of the main level.
In addition to the two owners, two dogs and seven cats (most of them rescued), call this home. A series of exterior and interior pet doors manages the animals’ access to various areas of the house.
SIZE: 2760 sf conditioned space, 3 bedrooms, 2½ bathrooms, plus 800 sf woodshop over carport and canoe storage area
SITE SIZE: 47 Acres
COMPLETED: 2008
CONTRACTOR: Bill Green
INTERIORS: Alchemy Design, Traci Kearns
ACTIVE SOLAR: Sundance Power Systems
MAIN SUSTAINABLE FEATURES: Passive solar heating and cooling, slab-on-grade thermal mass with radiant tubing, 2.52 KW line-tie photovoltaic system, four 4x10 flat plate solar hot water collectors, Icynene insulation

