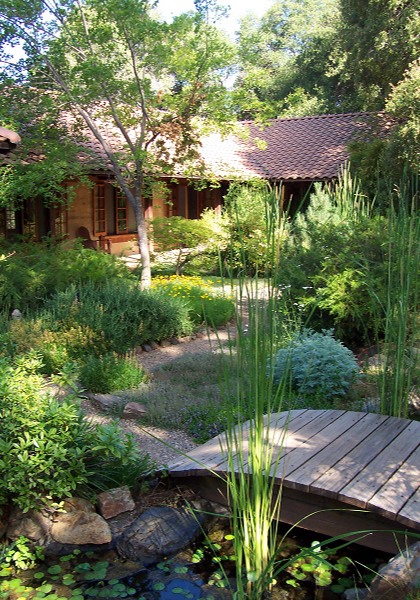Zen Monastery Peace Center, Murphys, California
RAMMED EARTH CONSTRUCTION: The 12"-thick walls of this building are made of rammed earth, a combination of water, sand, cement, and soil from the excavation of the footings. This mixture is compacted in 6" lifts with a pneumatic rammer or hand tamper into plywood forms held together by pipe clamps. Removing the plywood forms reveals finished surfaces on both sides of the wall. Tall wall panels 5'6" wide by 7'8" are rammed first, allowing a 6" gap between adjacent panels. A 2x10 is then secured to each side of the wall panel, covering the gap and creating a void into which is placed reinforcing steel and then concrete. A similar treatment at the top of the wall yields a bond beam. Once completed, the building has a reinforced poured-concrete frame with rammed earth infill. The interiors are kept cool by sizing the thickness of the walls so that the heat of the day takes about 12 hours to reach the inside. Once the heat reaches the inside, it is released into the coolness of the night air via open windows, effectively “resetting” the walls for the next day.
MAIN SUSTAINABLE FEATURES: Passive cooling using slab-on-grade and rammed earth walls as thermal mass and shading from wrap-around porches, off-the-grid photovoltaic system including panels, generator, and batteries. To find out more about the sustainable practices at this monastery, please visit www.livingcompassion.org.

