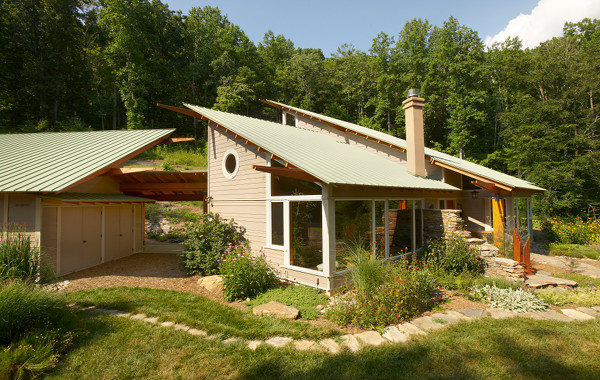meadow house photos: steve mann/black box photography
Meadow House, Ox Creek, North Carolina
As authors of several vegan cookbooks and frequent hosts of organic, vegetarian cooking classes (Lenore’s Natural Cuisine, www.lenoresnatural.com) my clients wanted their new kitchen to comfortably accommodate cooking demonstrations for 10-12 people, a dining room to accommodate these same folks and still feel intimate for just two, a small office area near the kitchen for display and sale of the latest culinary books and devices, and room outdoors close to the house for extensive organic gardens. Often the cooking classes will feature a meal prepared with organic, garden-fresh vegetables and herbs harvested in the morning. To preserve as much flat ground as possible and make way for the organic gardens, the house was bermed into the base of a hill as it transitions to a tree-lined meadow. Siting the house in this way also created an ideal area for ground mounting of hot water solar panels behind and above the house.
SIZE: 2680 sf conditioned space, 2 bedrooms, 2½ bathrooms plus carport, shop, and breezeway connection
SITE SIZE: 18 Acres
COMPLETED: 2007
CONTRACTOR: Greenbrier Builders, Douglas Clark
INTERIORS: Lynne Law
MAIN SUSTAINABLE FEATURES: Passive solar heating and cooling (wood stove and heat pump for back up), slab-on-grade thermal mass with radiant tubing (interior stonework at fireplace serves as additional thermal mass), active solar heating—six 4x10 ground-mounted flat plate collectors for domestic hot water and space heating, main level bermed into the hill behind using insulated concrete forms (ICFs), Icynene insulation, low VOC finishes, local softwoods used for interior trim, Southern Yellow Pine glue-laminated beams and columns, compact fluorescent and LED lighting, low flow plumbing fixtures, fiber cement exterior siding, metal roof, rainwater catchment for watering gardens, cork and tile floors

