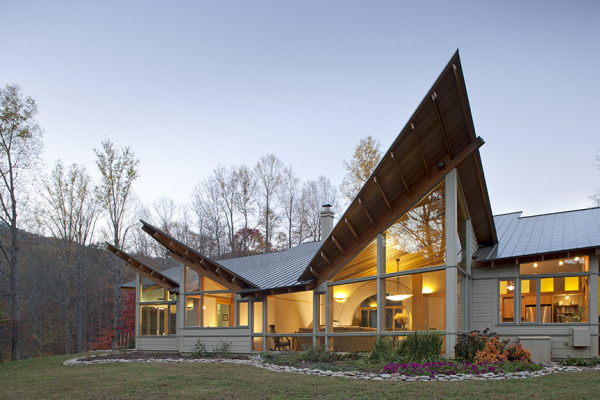knoll house photos: david dietrich
Knoll House, Candler, North Carolina
The clearing at the top of this gentle knoll boasts views of Hominy Valley on three sides and a fine close-in view of Mount Pisgah to the south. This net-zero, passive and active solar home was designed with three 'pop-up’ roofs lifting to the southern sky. These ‘pop-ups’ allow natural light and sky to penetrate deeply into the house, making it feel bigger, orienting its inhabitants to the natural world, blurring the line between indoors and out, and providing substantial aperture for solar heat gain. Due to numerous renewable energy harvesting systems, this house is net-zero: it produces more energy than it uses over the course of a year.
Several large poplar trees, removed when clearing the house site, were later used as paneling for interior ceilings, exterior soffits and as window and door trim. Slab-on-grade construction provided an ideal and inexpensive way to include the interior thermal mass needed for passive solar heating. The mass in the slab also helps with passive cooling and is convenient for installing radiant floors as back-up heating.
SIZE: 2720 sf conditioned space, 2 bedrooms, 2 bathrooms, plus freestanding Garage/Shop.
SITE SIZE: 11 Acres
COMPLETED: 2008
CONTRACTOR: Greenbrier Builders, Douglas Clark
INTERIORS: Lynne Law
STRUCTURAL: McDonald Structural Engineering, Eric McDonald
ACTIVE SOLAR: Sundance Power Systems
SUSTAINABLE FEATURES: Passive solar heating and cooling, slab-on-grade thermal mass with radiant tubing, interior stonework thermal mass, ground source geothermal heating and cooling, three 4x10 flat plate solar collectors for heating domestic hot water, 6.45Kw grid-tied photovoltaic system, energy recovery ventilator (ERV), Icynene insulation, interior trim and wood planking on ceilings and soffits milled from poplar trees removed from the house site, Southern Yellow Pine glue-laminated beams and columns, low VOC finishes, underground rain catchment system, permaculture landscaping

