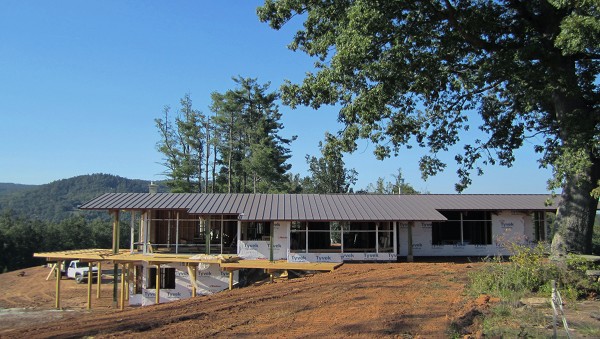Hilltop House, Zirconia, North Carolina
Perched atop a gentle hill with rolling-mountain views in all directions, this house is positioned a few feet away from where a 10,000 square-foot ranch-style house was destroyed by fire in 2008. The top of the hill boasts a magnificent 150-year-old oak tree which graced the entrance to the original house and now helps shade the new house from the summer sun.
SIZE: 2780 sf conditioned space on the main level, 1250 sf conditioned space on the lower level, 3 bedrooms, 3½ bathrooms, heated lap pool with retractable enclosure, plus freestanding carport with breezeway connection and and enclosed storage areas
COMPLETED: currently under construction
CONTRACTOR: owners
STRUCTURAL ENGINEER: McDonald Structural Engineering, Eric McDonald
MAIN SUSTAINABLE FEATURES: Passive solar heating with stone thermal mass, ground source geothermal heating and cooling, energy recovery ventilator (ERV), Icynene insulation, wood planking on interior ceilings milled from poplar trees removed from the house site, exterior decking milled from locust trees removed from the house site

