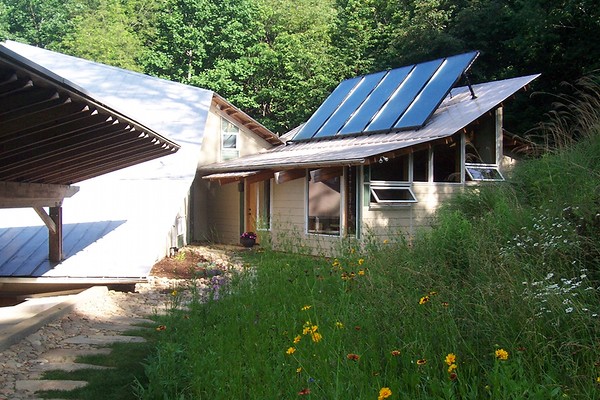SIZE: 630 sf
COMPLETED: 2009
CONTRACTOR: Douglas Clark, Greenbrier Builders
STRUCTURAL: McDonald Structural Engineering, Eric McDonald
ACTIVE SOLAR: Sundance Power Systems
MAIN SUSTAINABLE FEATURES: five 4x10 solar hot water collectors contributing to space heating and domestic hot water for the whole house, slab on grade with radiant floor heating, Icynene insulation
